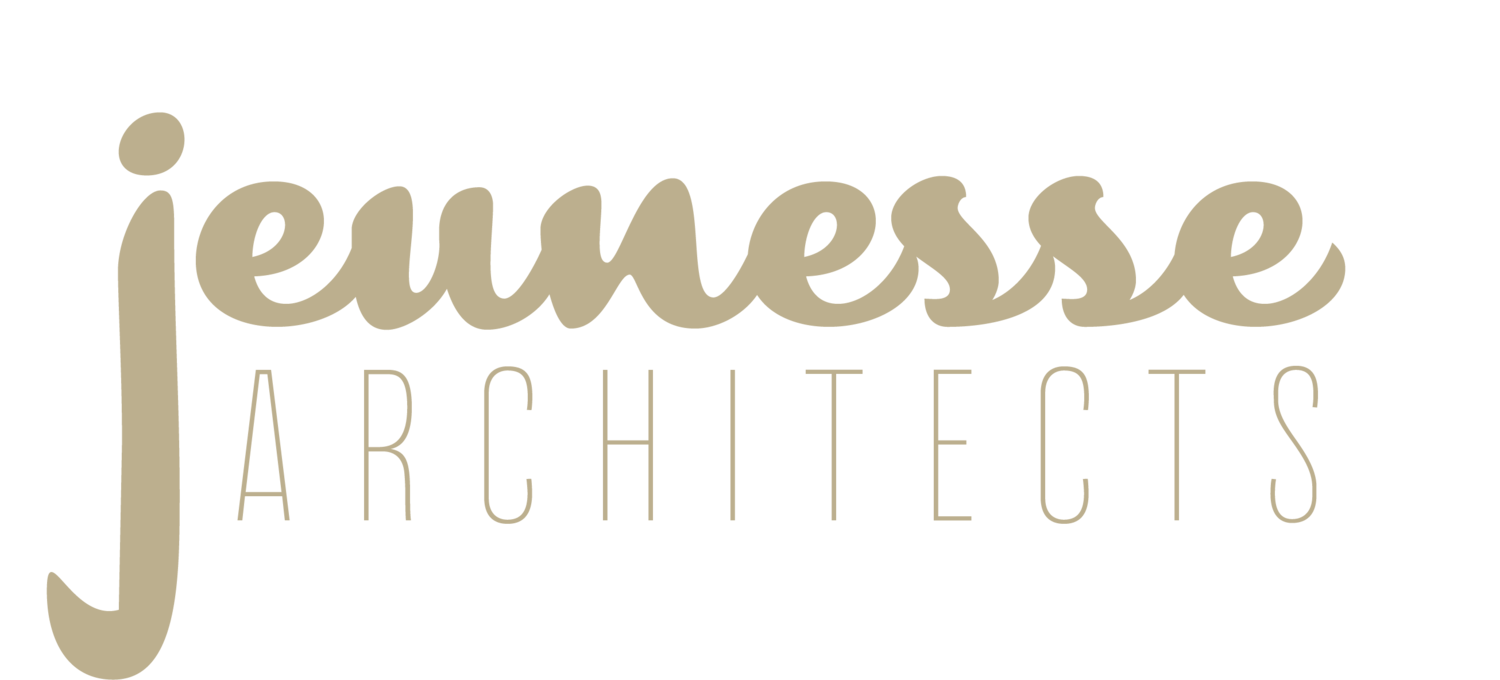What do we mean when we say “full-service design” ?
We see architecture and interior architecture not as separate jobs, but one and the same. They relate and inform one another to provide a cohesive visual language. It’s important to us to provide you with those services under one roof, it’s what sets us apart.
Follow along with our process…
Due Diligence
The foundation for every great project starts with investigating, researching and referencing code to understand the challenges and pave a clear path forward.
Existing Conditions
An initial site visit allows for context. Critical measurements are taken and any environmental issues are tackled.
Base Drawings / “As-Builts”
Let the fun begin! Base drawings are provided or created. With our network of contacts we help a client assemble the right team for the project.
Pre-Design / Conceptual Design
Our services range from Master Planning, Programmatic Studies, to Thought-Starters and Visioning Exercises. We ask questions and listen to determine priorities, goals and strategies.
Schematic Design
With a strategy and list of priorities, floor plan options are explored for different outcomes, iterations start a dialogue with you to figure out what sticks and why.
Massing + Form
We are thinking in 3D before pen hits the paper. At every stage, we oscillate between 2D plans to 3D massing to help you visualize the project long before it’s built!
Finishes and Materiality
Here’s where the interior design comes in. We keep a pulse on all things design and pride ourselves on being ‘in the know’ when it comes to furniture, fabrics and cabinetry.
Design Development
With a clear strategy and list of priorities, floor plan options are explored for different outcomes, iterations start a dialogue with you to figure out what sticks and why.
Lighting Design
The best architecture in the world is only as good as the lighting. We assist in the selection process for fixtures and also think about the way natural light will play in your space.
Permitting
Our services range from Master Planning, Programmatic Studies, to Thought-Starters and Visioning Exercises. We ask questions and listen to determine priorities, goals and strategies.
Construction Documentation
With a clear strategy and list of priorities, floor plan options are explored for different outcomes, iterations start a dialogue with you to figure out what sticks and why.
Construction Administration
We are thinking in 3D before pen hits the paper. At every stage, we oscillate between 2D plans to 3D massing to help you visualize the project long before it’s built.








